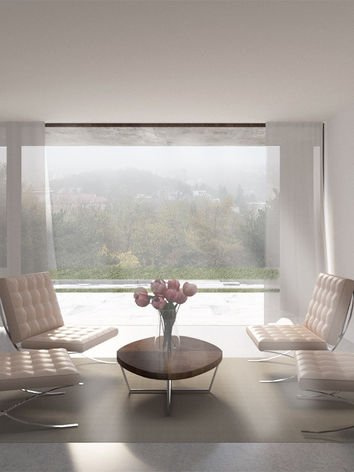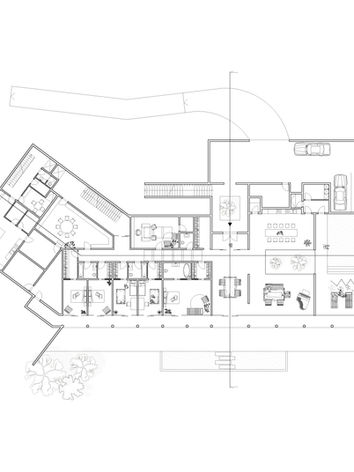top of page

Presidential villa
Bratislava, Slovakia
design: bc. Petra Jablonická, bc. Jana Kubicová, bc. Matúš Hudec
year: 2020
4th Place / Price of the Media
The design of the presidential villa was a great challenge. We knew from the beginning that the original villa under Slavín had lost any quality through renovations in the past and its architecture did not match our ideas of a presidential villa. Therefore, we decided to renovate it and designed a new building on its footprint. We agreed that this is the best place for a representative villa on the given plot - close to the main entrance and at the same time with the best view of the considerable garden, but mainly of the Bratislava skyline. An important factor that influenced the design of the buildings all the time was the intact view from both villas, which conditioned the presidential villa to be placed one floor lower, while the representative villa remained in its original location. A building with a simple form, clean details and elementary geometric shapes both in the exterior and interior. Nothing here is superfluous, nothing extra. The dominant materials used, such as concrete, marble stone, tiles and tiles with a blue tinge, represent both strength and beauty of simplicity.
In the layout we divided the representative villa into a "manipulative" part and a representative part. It is therefore logical to place the lounge and dining room for guests, who are surrounded by the city and greenery throughout their visit, also because of the large glass walls that compete with the sterility of the other facades of the villa. Thanks to two staircases we reach the underground part. Under the spaces of the representative villa there is a kitchen with a lift for meals, or a wine cellar with seating. At the same time, this part is separated from the most important function - from living. We took advantage of the sloping terrain of the land and designed the presidential villa in such a way that it does not interfere with the representative villa, but at the same time emphasizes it.
The concept of the design was to connect the two villas at a certain point, but at the same time each at a different height level to fulfil its function. A function of representation and a function of protection. However, both villas have their own separate entrance area. The one to the presidential villa is unobtrusive. The tightness of the staircase creates a sense of excitement that slowly builds up under the atrium and culminates in the entrance to the villa. Suddenly, a space opens up with a view of the city that is framed by walls. The atria and skylights help the light to reach the villa set into the terrain. The villa is divided into day and night zones, but the two are connected on the outside by a rhythmic gane with a colonnade. From the day zone we can see into the private pool area thanks to the atrium. The night zone includes, in addition to the family and guest rooms, the President's study.
Both floors have their own access to the greenery. The representative villa has its own terrace with an intensive green roof, while the presidential villa has an extensive garden at its disposal. The water area, not only serves an aesthetic function, but also serves to cool the air in summer. The two walls that enclose the presidential villa and protect it from unwanted access complete the dramatic dot of the horizontal line.
Jury comment:
The design is very sensitive to the placement of the house on the lot and also works very well with the terrain. It preserves the footprint of the elevated building that is on the highest lot, creating a representative part of the house. The latter naturally offers the best views of the city. The private part of the house is turned towards this mass and set into the slope, which allows for a very good work with privacy.
The layout of the house is well handled, the part for receiving visitors is nicely open, clearly legible and gives a representative impression. Conversely, the residential part creates a far more intimate atmosphere, helped by the two atriums and the roof overhang. The operational part of the house could be a little 'tidier'.
In particular, the jury criticised the design for the lack of a representative entrance to the building. The design is a beautiful demonstration of how two very different functions of a house can be naturally combined by thoughtfully working with the positioning of the house on the plot.
bottom of page















