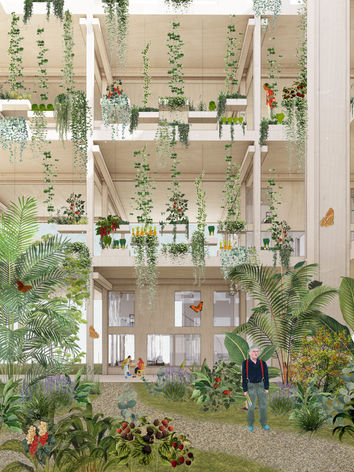top of page

Xella 2050
Vertical cities, cities of tomorrow
design: bc. Petra Jablonická, bc. Jana Kubicová, bc. Matúš Hudec
year: 2021
5th Place
It is the year 2050. Glaciers are melting. People living at coast areas are forced to migrate to Central Europe. They have become the climate refugees. Water levels are rising. Heat waves afflict every country in the world.
That is the scenario the proposed design works with. How to solve a situation like this? We need to build quickly and efficiently without losing the quality of living conditions. To use local materials and be prepared for even bigger changes in climate.
There came the idea of creating buildings, even cities, which could be built anytime and anywhere, above the water, on the rocks or in the woods. Vertical cities from the times of Corbusier had gone through a transformation and this is the implementation for the year 2050.
Proposed project works with whole structures of newly built cities using the same basic module of 8x8x6m and the same building principle for growth. The aim of the design is for each building to be self-sufficient. Therefore, design counts with areas for farming for every building, either in the central atriums, around each floor or between every module unit. The energy is gathered by wind power plants situated in the water around and solar panels on the top of each building. All the transport infrastructure is placed under the ground and only sidewalks and bike paths are connecting different buildings between each other.
The main building structures are divided into S, M, L sizes. Small vertical city is meant only for living, medium city is designed for living and services and the large ones for living and all the facilities such as schools and hospitals creating a “city centre”.
The main material of the structure is wooden frame with vision of adding another levels, if there is the need for more space. Vertical cities combine the advantages of
a family house with the advantages of apartment building by building them to the height, therefore, creating small footprint with living units for up to 250 citizens
(S building) and giving every living unit a garden in the same module of 8x8x6m. Not forgetting the important social aspect, vertical streets are designed to be the the place for meetings and neighbour interactions. With this flexible structure, there is always a possibility to substitute living unit for sports pitch or kids playground.
Proposed design focuses on the S building structure with housing units only. This structure contains central atrium with growing vegetables for inhabitants, which are accessible from “streets” at every level and main fruit garden/leisure park on the first floor. Every living unit is self-sufficient with food, therefore the whole building is.
The starting point of a “house” is always one module of 8x8x3m which is possible to enlarge into 1.5 module or 2 modules built on top of each other and having more living space when the family grows. Interior is also designed in three variants, conservative, with walls, progressive, only with central bathroom unit and curtains as a division of space and a “naked” version, for inhabitants to design it themselves.
bottom of page









