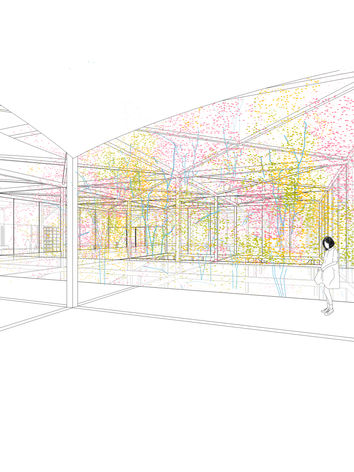
BACHELOR PROJECT / MARKETHALL DUBRAVKA
design: Petra Jablonická
consultant: Ing. arch. Eva Vojteková, Phd.
4. ročník 2. semester
2017/2018
Nominated for the Bachelor Project of the Year
The first thing I saw, while inspecting the property, was a child sledding down the hill from the House of Culture towards our property. I also noticed a lot of people walking through the property, either on purpose or just walking their dog. When I looked around the area, I found that there is no landscaped park in Dúbravka for the relaxation of its residents. The buildings in the area are mostly prefabricated apartment buildings or buildings that look heavy. Therefore, I decided that it would be a great pity to develop the entire plot and place another heavy mass similar to the others on it. The appropriate solution for me was therefore to put the whole mass above the ground and to raise it up one storey on columns, thus leaving the land permanently free and available for people to move around, walk or meet freely. The market place thus becomes subordinate and it is the public space underneath that is important. The building should be seen as adding value to the park created. To create the feeling of a park going all the way into the building, I place trees in the very core of the building. I saw the use of a subtle steel structure as an appropriate solution precisely because of the looseness of the layout and the feeling of lightness. I was also inspired by the market buildings of the past, where large span canopies could only be dealt with by bold structures, which I maintain in my design, but in a contemporary modern style.

The market building is located in the very centre of Dúbravka in Bratislava. The land is interesting in terms of location, in the heart of Dúbravka, next to the building of the House of Culture Dúbravka, near the Holy Trinity Church and a number of amenities. The whole locality is mostly functionally one-sided due to the number of prefabricated residential buildings. The land is currently a vacant lot, used for occasional events such as markets (so the history of markets is established here) or circus or carousels. When the land is unused it is used purely for transit or leisure activities. From an urban design perspective, I am locating the building closer to the main road, maintaining the street line with the Billy building while creating a new connection between the apartment building and the House of Culture parcels through the subject site.
The proposed building is primarily accessed by ramps that respond to the beaten pedestrian paths on the site and thus invite visitors into the marketplace. The open space is then interrupted only by the two cores which house the lifts, HVAC and public toilets. In this open space, paved areas are created which allow for occasional markets (Christmas, Easter, farmers' markets) and, thanks to the building above, these markets will always be covered even in bad weather. Thanks to the trees, a pleasant atmosphere will be guaranteed.



















