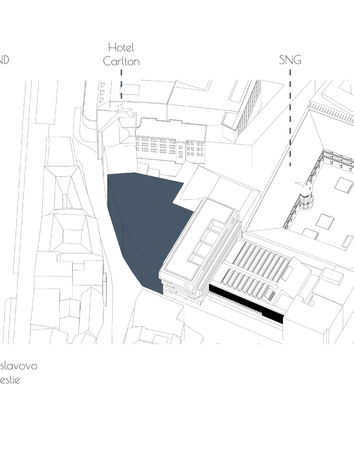
HOUSE ON PAULINY STREEET
design: Petra Jablonická
consultant: Ing. arch. Martin Kusý
5. year / 2. semester
2018/2019
The land on Paulínyho Street has a very interesting location in the city centre, near Hviezdoslav Square and next to the Slovak National Gallery by Dedeček. At the same time the shape of the land is very determining. It was very difficult to create architecture in this place. I chose the approach where I continue and create the street line that was there in this shape in the past, plus I am trying to create an inner semi-public courtyard. It was important for me to create a welcoming atmosphere for the space. The visual overshadowing of the Dedeček Gallery, the administrative part of it, might seem critical. But my other intention was to create the so-called Wow effect, when one walks down the street and suddenly sees a passage into a small inner courtyard from which the unmistakable building of the Slovak National Gallery stands out.

The apartment house on Paulínyho Street belongs to the National Gallery of Art, and therefore part of this house is dedicated to artists. It is a system where artists come abroad for a residency, where they create under the auspices of the gallery and this stay is paid for, in exchange for the artworks they create during this stay, which remain with the visiting gallery. The second part of the apartment building are classic apartments.
In terms of architectural expression, we are in a place where architectural styles from a cross-section from the late 18th century to socialism meet. Therefore, I decided to continue this trend and thus create a new architecture /contrast/ rather than trying to adapt to one of the styles. At the same time, a common feature of all the buildings is the regular grid of windows, which in my case is located in the first plane of the façade. In the second plane of the façade, the principle of a variable or movable façade comes into play.


























